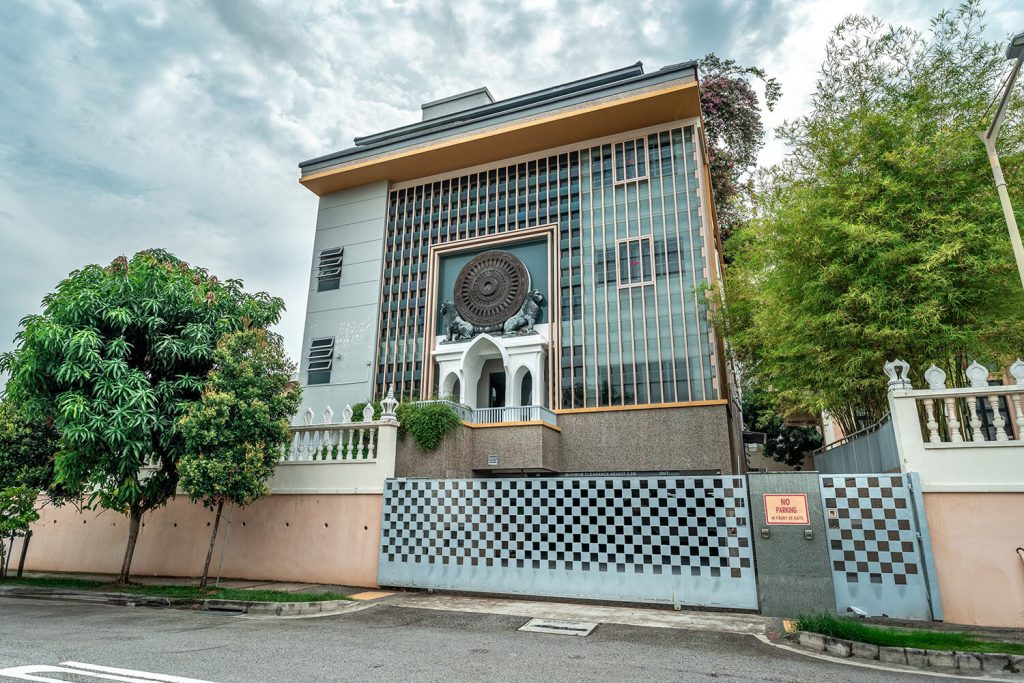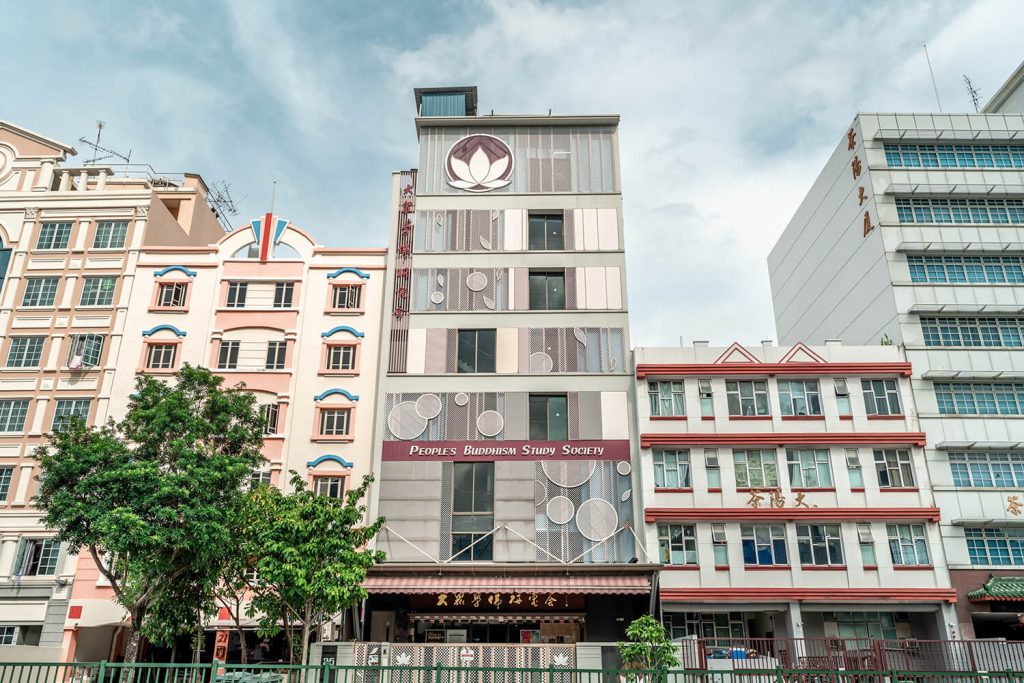Palelai Buddhist Temple – Annex Block Development

Client: Status: Project Type: Architect: Location: The project entails the construction of a 2-storey annex block featuring a basement, mezzanine, and attic, along with additions and alterations to the existing temple structure. This development aims to enhance the temple’s capacity to host religious ceremonies, meditation sessions, educational programs, and community events. This expansion reflects Palelai […]
People’s Buddhism Study Society – 7-Storey Institutional Building

Client: Status: Project Type: Architect: Location: A 7-storey institutional building was constructed to enhance the People’s Buddhism Study Society’s facilities, providing expanded spaces for religious studies, community activities, and administration. The design integrates modern functionality with cultural aesthetics, ensuring a seamless blend with its urban surroundings.
True Buddha Shi Cheng Association – Building Expansion

Client: Status: Project Type: Architect: Location: The 5-storey extension to the existing 4-storey True Buddha Shi Cheng Association building enhances its facilities for religious ceremonies, community gatherings, and administrative functions. Designed to support the association’s growing congregation, the expansion provides additional space while preserving its traditional architectural identity. This development strengthens the association’s role as […]
66kV Substation & Sewer Diversion Works – Kallang Industrial Estate

Client: Status: Project Type: Architect: Location: The 66kV Substation and Sewer Diversion Works at Boon Keng Road, Kallang Industrial Estate is a critical infrastructure project designed to enhance power distribution and wastewater management in the area. The substation will support industrial growth by ensuring a stable and efficient power supply, while the sewer diversion works […]
Million Building – Addition & Alteration Project

Client: Status: Project Type: Architect: Location: The proposed addition and alteration project involves enhancing the existing 4-storey warehouse cum factory and the attached 4-storey warehouse cum ancillary facilities. These modifications aim to improve operational efficiency and expand capacity to better serve the needs of businesses operating within the building. Strategically located near major roads and […]
One Tat Seng

Client: Status: Project Type: Architect: Location: Located at 1, 3, 5 Tannery Lane, Singapore, One Tat Seng is a 7-storey industrial building designed for storage and light industrial businesses. It features spacious layouts, high ceilings, and dedicated lift lobbies for efficient operations. The distinctive façade, inspired by variegated leaf foliage, provides sun shading and visual […]
Ten Thousand Buddhas Monastery – Pavilion & Pagoda Enhancement

Client: Status: Project Type: Architect: Location: Located at 88 Bright Hill Road, Singapore, the Kong Meng San Phor Kark See Monastery is the country’s largest Buddhist temple complex, known for its rich heritage and spiritual significance. This project involved additions and alterations to the 1-storey pavilion and the 5-storey Pagoda of Ten Thousand Buddhas, renowned […]
Thai Sing Foodstuffs Industry – 4-Storey Industrial Extension

Client: Status: Project Type: Architect: Location: The 4-storey industrial extension at Woodlands Terrace, Singapore, enhances Thai Sing Foodstuffs Industry’s production capacity and operational efficiency. Designed to support growing demand, it integrates modern workspace solutions with streamlined manufacturing processes. This expansion reinforces Thai Sing’s commitment to delivering high-quality culinary products while optimizing workflow and business operations.
Hillview Community Club

Client: Status: Project Type: Architect: Location: Located at Hillview Rise, Singapore, the 4-storey Hillview Community Club serves as a central hub for the Bukit Batok community. Designed for sports, recreation, and learning, it features indoor courts, multi-purpose activity spaces, and educational programs catering to all age groups. The club integrates eco-friendly elements, including lush greenery […]
Woodlands Height – 7-Storey Food Industry Hub with Ancillary Facilities

Client: Status: Project Type: Architect: Location: Located in Woodlands Height, Singapore, this 7-storey food industrial facility is designed for a single-user operation, optimizing workflow efficiency. It features a temporary ancillary dormitory for 132 workers and an industrial canteen, ensuring workforce convenience and support. Aligned with Singapore’s industrial zoning regulations, the development integrates functionality, sustainability, and […]
