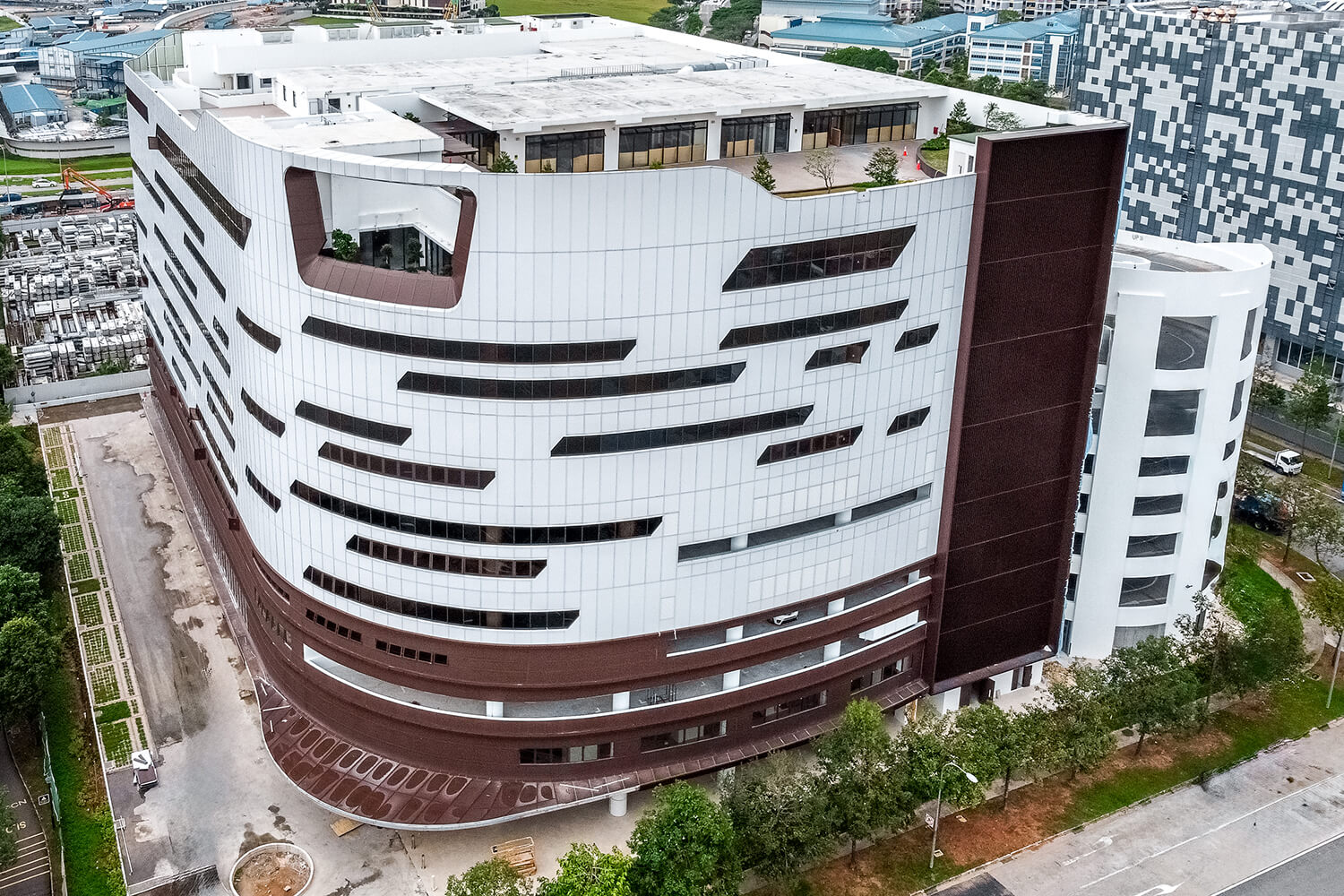Client:
Koufu Pte Ltd
Status:
Completed (2021)
Project Type:
Industrial
Architect:
Kyoob Architects Pte Ltd
Location:
Woodlands Height
Woodlands Height – 7-Storey Food Industry Hub with Ancillary Facilities
Located in Woodlands Height, Singapore, this 7-storey food industrial facility is designed for a single-user operation, optimizing workflow efficiency. It features a temporary ancillary dormitory for 132 workers and an industrial canteen, ensuring workforce convenience and support. Aligned with Singapore’s industrial zoning regulations, the development integrates functionality, sustainability, and worker well-being within a modern, purpose-built environment.


