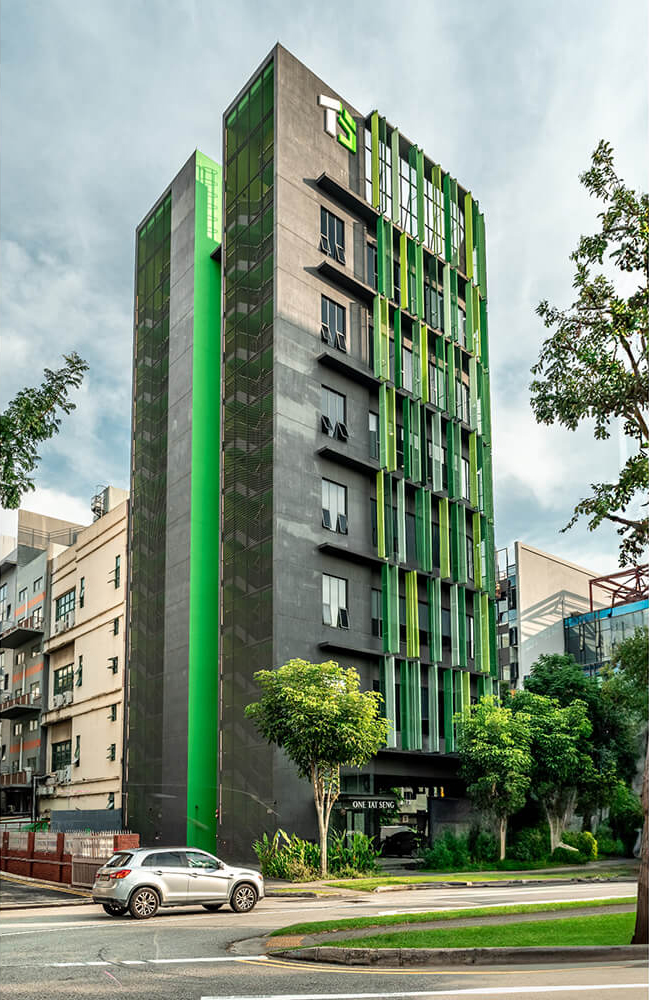Client:
TS Properties Pte Ltd
Status:
Completed (2018)
Project Type:
Industrial
Architect:
GOY Architects
Location:
Tannery Lane
One Tat Seng
Located at 1, 3, 5 Tannery Lane, Singapore, One Tat Seng is a 7-storey industrial building designed for storage and light industrial businesses. It features spacious layouts, high ceilings, and dedicated lift lobbies for efficient operations.
The distinctive façade, inspired by variegated leaf foliage, provides sun shading and visual appeal, while illuminated “green lantern” staircases along MacPherson Road enhance its architectural identity. Strategically positioned near major roads and MRT stations, One Tat Seng offers a modern, well-connected industrial space for evolving business needs.


